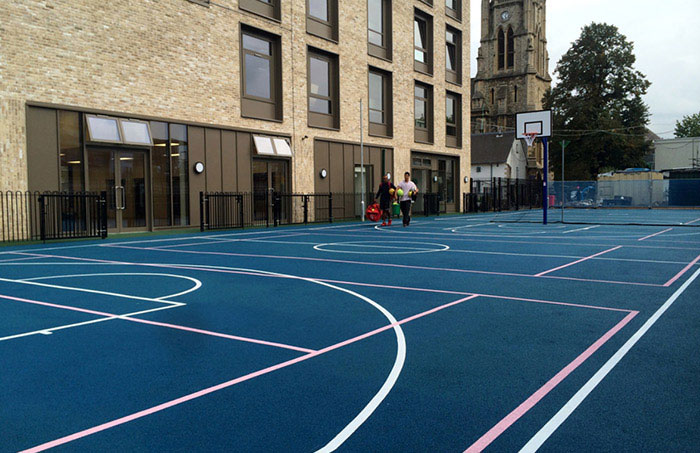Mechanical and Electrical Services for the new teaching block
Location: Christ The Saviour School, Ealing
Duration: 4 weeks
Scope of project
The scope of this project included the design and build of mechanical and electrical services for the construction of the new four-storey infill block that formed twelve new classrooms, head- teachers office and sports hall. The works also included mechanical & electrical services, refurbishment of the existing school kitchens and improvements to the lighting and fire alarm systems within the main school building.
The project package included the incoming electrical supply, new mains and sub-mains distribution that includes metering. The new lighting installation included emergency and external lighting with the addition of small power services. We installed a new fire alarm and security system which also included intruder alarm, access control and CCTV. A public address system along with telephone and data communications were also part of the package. The mechanical scope of works included the following components: Heating Systems, Ventilation, Domestic Water Services, Mains Services, Comfort Cooling, Automatic controls and Associated Wiring, BMS and Controls, Control Equipment and Wiring Installation and Network Connections, LTHW Heating Plant and Distribution, Dirty Extract Ventilation, Twinned Extract Ventilation Systems, Heat Recovery Ventilation Unit to form a combined mechanical and electrical project.
Challenges
The coordination of the mechanical and electrical packages as we had several trades working together in one area.

