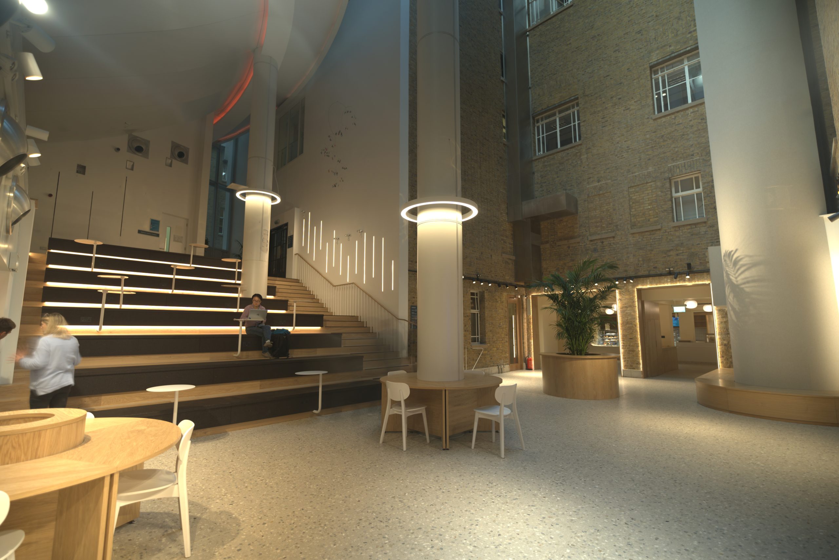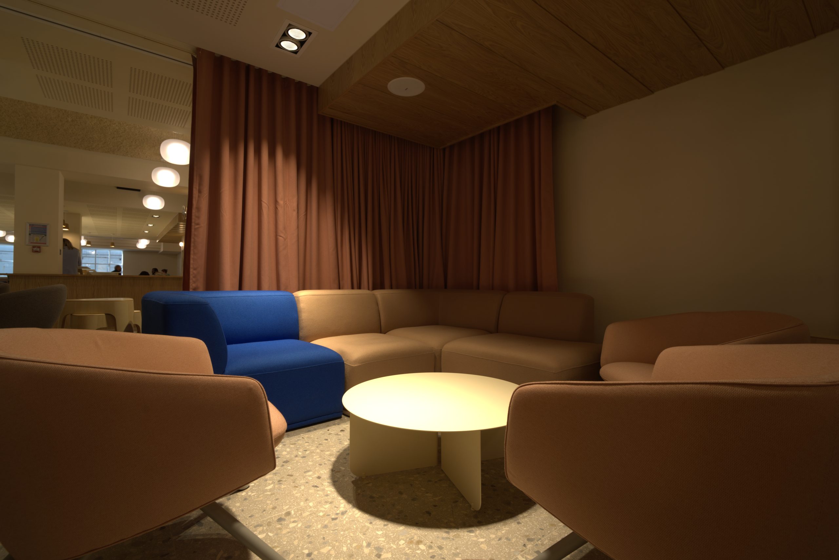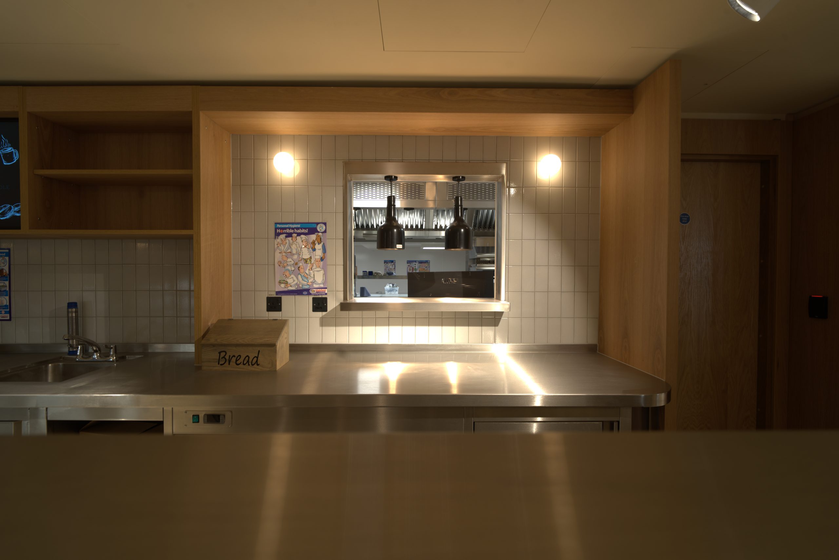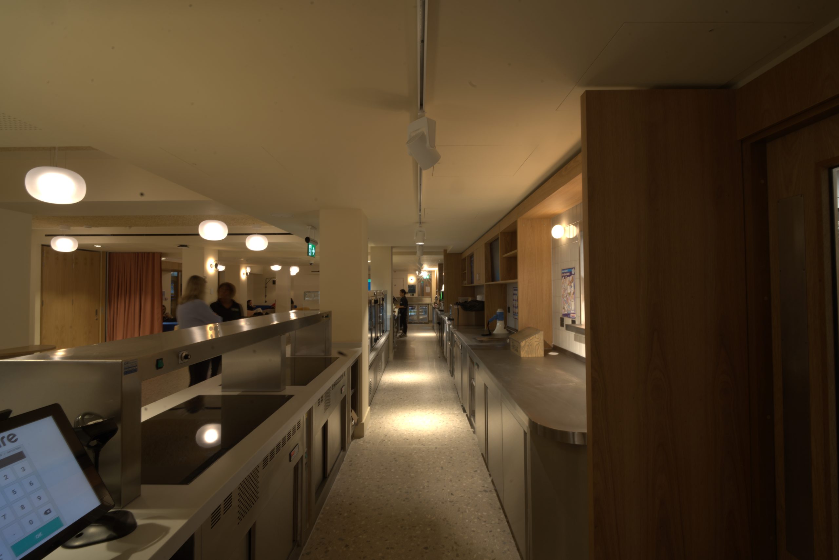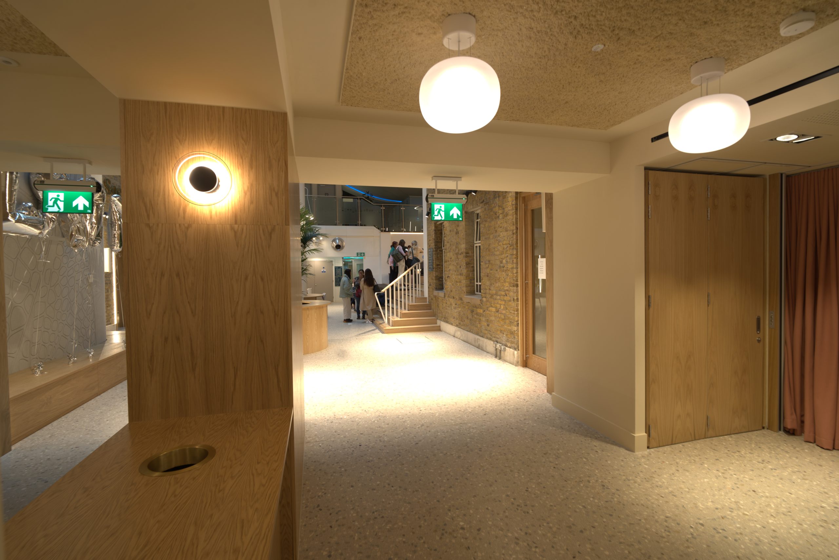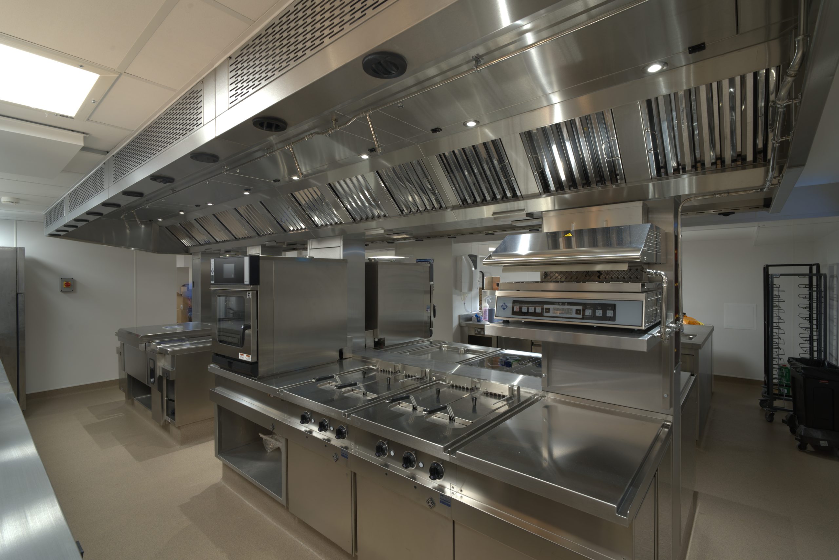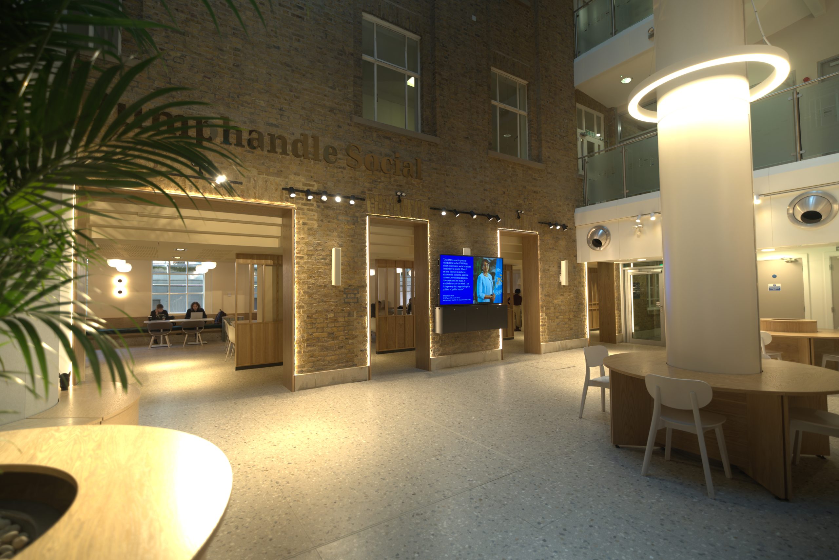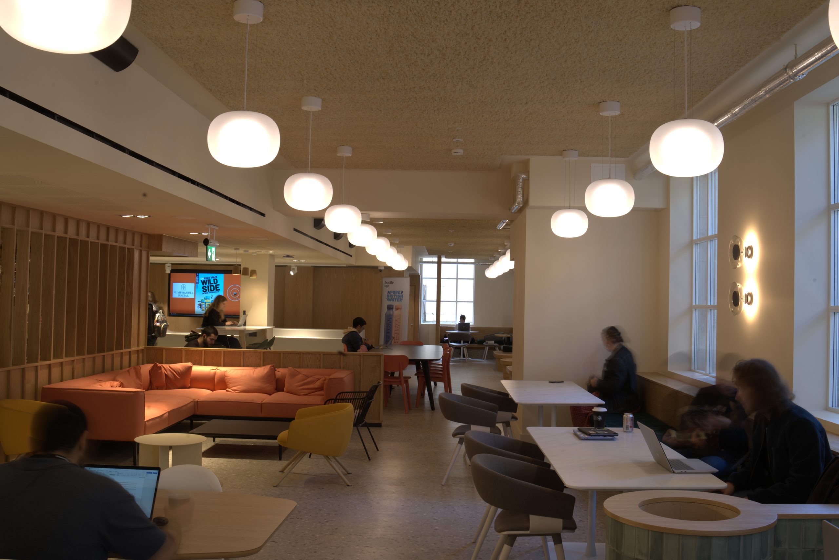London School of Hygiene and Tropical Medicine – Social Spaces
Location: LSHTM, Keppel St, London
Scope of project
Alpine Works, on behalf of T&B Contractors, completed the refurbishment of the lower ground floor of the LSHTM Keppel Street building, transforming it into the new Phase 3D Social Space. The project involved significant mechanical, public health, and electrical engineering services.
In the electrical scope, Alpine Works installed new earthing and bonding systems, fully compliant with BS 7671 and BS 7430. The electrical works included the installation of low-voltage distribution systems, small power systems, general lighting, emergency lighting, and data distribution systems. For added safety, surveillance CCTV and access control systems were also installed, as well as fire detection and alarm systems, ensuring that the entire space met the relevant safety standards and operational needs.
The electrical works involved the installation of new distribution boards, final circuit wiring, and connection to the building’s electrical infrastructure. Supplementary bonding was carried out as per BS 7671 standards, with all metallic services, such as pipework and exposed metalwork, effectively bonded and connected to earth.
Overall, Alpine Works played a key role in the transformation of the lower ground floor into a functional, compliant, and well-serviced social space, ensuring the successful integration of mechanical, public health, and electrical systems. The project was completed to meet LSHTM’s operational requirements, ensuring the space was ready for use by students and staff.
Alpine Works completed the M&E Coordination, installation, testing and commissioning of mechanical services for the LSHTM Phase 3D Social Space refurbishment, works included new chilled water and low temperature hot water systems serving fan coil units, duct mounted heater batteries and coiling coils.
Domestic services, sanitaryware and above ground drainage serving new student, staff toilet and commercial kitchen facilities, Supply and extract ventilation systems providing fresh and temperature-controlled air via VAV boxes along with separate extract systems for the commercial kitchen and toilet areas controlled by a new BMS control system. The installation was coordinated with the challenging architectural features of the existing structure.
All works where carried out and commissioned to the relevant British and industry standards

